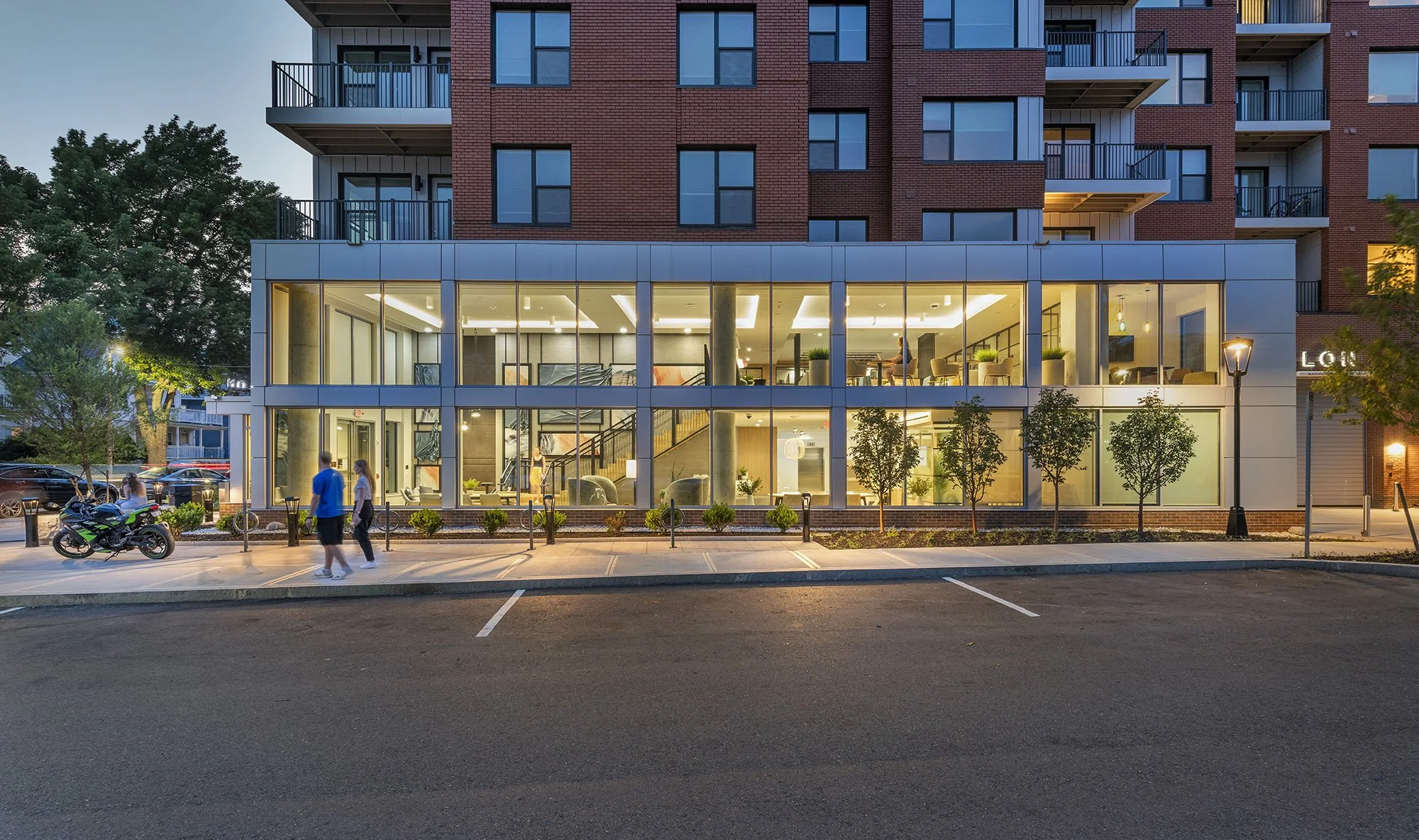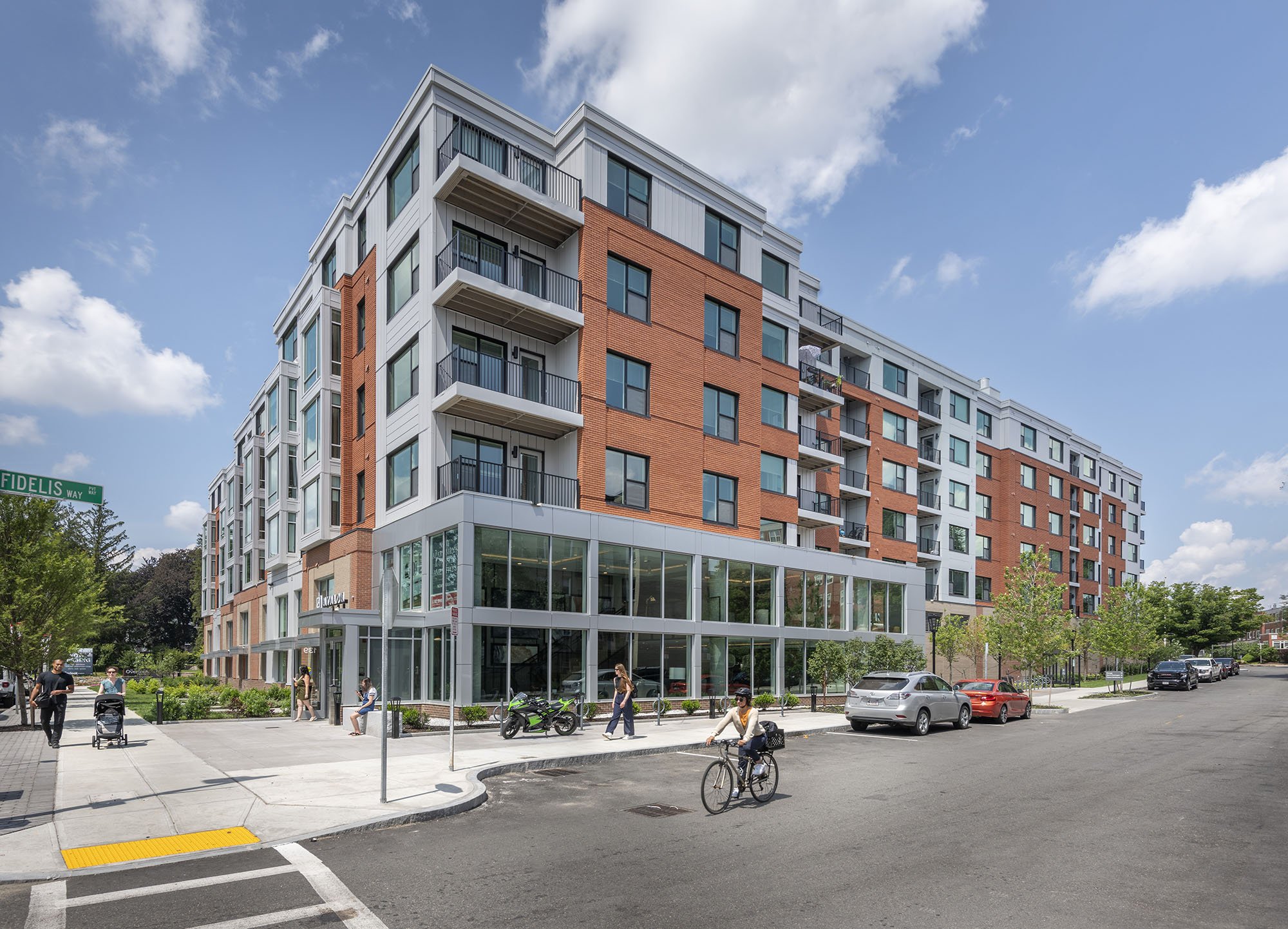AVALON BRIGHTON, Multi-Family Residence, Brighton, MA
Located along Brighton’s vibrant Washington Street, this seven-story, 280,000 square foot multi-family residence offers 180 thoughtfully designed units. Positioned near major transit lines and bike networks, the building promotes connectivity and convenience, complete with ample bike storage and two levels of below grade parking.
At its heart lies a sprawling elevated courtyard above the second floor, creating a private oasis for residents. This dynamic outdoor space features a dedicated dog park, grilling stations, and relaxed lounge areas. Inside, residents have access to modern co-working spaces, a fully equipped fitness center, and a pet spa. The centerpiece, a striking two-story lobby, doubles as a social hub, perfect for events and casual gatherings..
Stack Architecture team members led the design of the above project while employed by CBT Architects. Stack Architecture is not associated with CBT Architects.




















