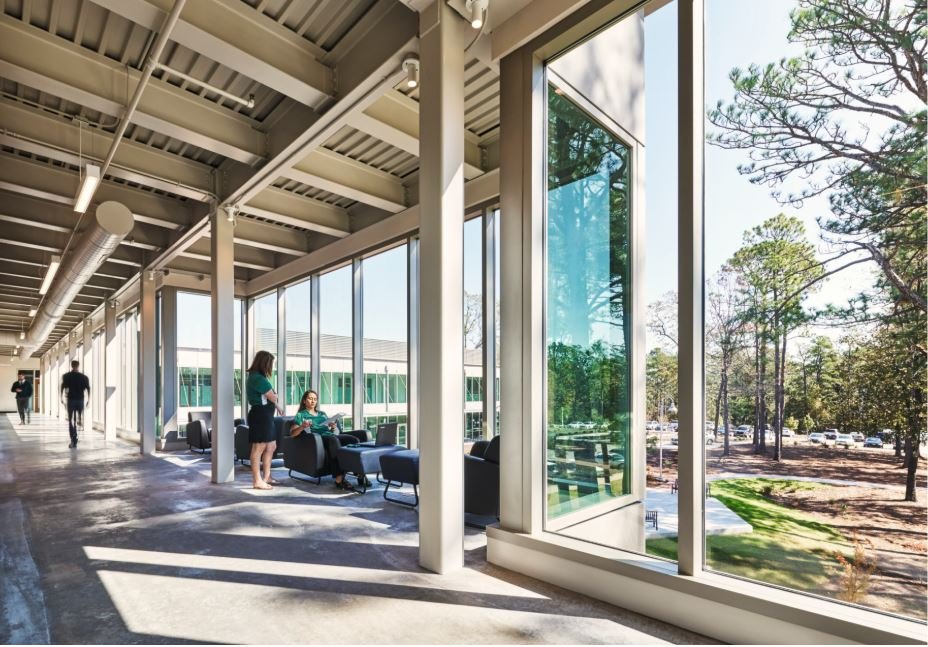Methodist University Thomas R. McLean Health Sciences Building
Fayetteville, NC
Completed in March 2016, the 35,000 square foot Thomas R. McLean Health Sciences Building at Methodist University serves as a vital academic hub for programs in Physical Therapy, Occupational Therapy, Applied Exercise Science, and Athletic Training. Strategically positioned at the campus gateway, the two story building bridges the health sciences district with the campus core and its surrounding wooded landscape, an apt setting for an institution dedicated to health and wellness.
The building is designed around a two story atrium that functions as both a social heart and a luminous entryway, inviting students, faculty, and visitors into a space that encourages connection and collaboration. Human performance labs equipped with advanced video capture, therapy pools, flexible classrooms, a pediatric mobility clinic, and a mock apartment simulate real world environments to enhance teaching and research.
Circulation corridors double as informal gathering areas, offering sunlit spaces for cross disciplinary interaction. These corridors encircle a mobility courtyard, a unique outdoor learning environment that supports therapy and mobility research with a range of textured surfaces and gradients. This courtyard gradually transitions from structured patios to the natural woodland edge, reinforcing the connection between health and nature.
Architecturally, the building honors the existing campus aesthetic with brick and cast-stone facades, while generous windows and framed openings express its academic purpose. The design balances tradition with transparency and openness, symbolizing the university’s commitment to advancing health sciences in an environment that promotes both academic rigor and holistic well-being. Parking for 100 vehicles is discreetly integrated into the existing landscape, preserving the site’s natural character.











